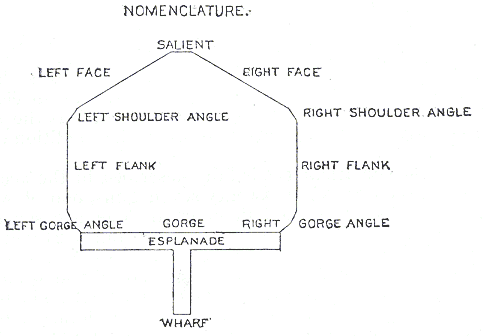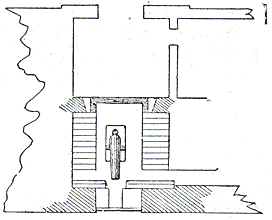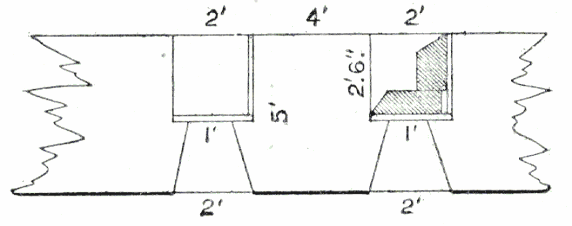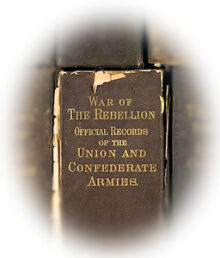FORT SUMTER, S.C., March 25, 1861.
(Received A. G. O., March 28.)
Col. L. THOMAS, Adjutant-General U. S A.:
COLONEL: I have the honor to report that everything is quiet around us, and that we do not see any work being prosecuted except that at the new battery at Fort Johnson. They are practicing this morning with shells from the columbiads at Fort Moultrie and from a mortar battery between Nos. 9 and 10.
I inclose herewith a report of the condition of our fort. It will be seen that a great deal of work has been done since we came in. We are now about finishing the closing of the openings in the gorge–a measure first suggested by Captain Doubleday.
I have not noted the different operations we have been engaged in from time to time, as I did not deem them of sufficient importance to require it.
I am, colonel, very respectfully, your obedient servant,
ROBERT ANDERSON,
Major, First Artillery, Commanding.
![]()
[Inclosure.]
![]()
FORT SUMTER, S.C., March 24, 1861.
Maj. ROBERT ANDERSON, First Artillery, Commanding:
SIR: In accordance with verbal instructions given by you, we have the honor to submit the following report upon the condition of Fort Sumter when occupied December 26, 1860, the measures taken to put it in a state of defense, and its present condition:
Condition of the work December 26, 1860.
The barbette tier was ready for its armament: Three 24-pounders were mounted at the left and three more were ready to be mounted at the right gorge angle.

The second tier of arches was not ready for its guns. The embrasures were not yet placed, and forty-one openings, eight feet square, were left in the scarp wall for this purpose. Those on the flanks (20) were closed only with a sheathing of 1-inch boards; the remainder, on the faces (21), were either entirely open or closed with three courses of brick dry-laid, or, as on the left face, With two courses laid in mortar; some few were only half closed. One 32-pounder was mounted, for experimental purposes, on the right flank.
First tier.–Eleven 32-pounders were mounted on the left face. Guns could be mounted throughout. The forty-one embrasures were closed with the ordinary 6-inch wooden shutters, secured with a wooden brace and rope lashing. Two small posterns in the gorge angles were closed, each with two doors, the outer hooked, the inner barred. The soldiers’ quarters were unfinished, and as those portions that were tenable were occupied by workmen, the transferred garrison was placed in the officers’ quarters, which were completed.
The parade was crowded with temporary wooden buildings (6), used as shops and storehouses, with a large amount of flagging, lumber, sand, shell, and brick, and with the ordnance, consisting of sixty-six guns with their carriages and 5,600 shot and shell. The communications through these incumbrances were very difficult.
The main postern was closed by two gates, each of two 4-inch leaves, secured with wooden cross-bars; they were loopholed and were weak and insecure.
On the gorge seven loopholed doors were closed with 5-inch wooden shutters; twelve magazine ventilators with wooden shutters at the throat; fifty-one loopholed windows were not closed. The esplanade and wharf were much incumbered with flagging, sand, and brick, and by two apparatuses, twelve feet high and attached to the scarp wall, for hoisting boats.
The garrison transferred from Fort Moultrie consisted of seven officers, seventy-six enlisted men, and forty-five women and children. There were three officers, one enlisted man, two hundred and five laborers, and one woman at Fort Sumter. One hundred and fifty of the laborers were discharged within a few days, and the women and children were shipped to New York early in February, 1861, leaving at this date a garrison consisting of ten officers, seventy-five enlisted men, and fifty-five laborers. There has been and is an ample supply of water and a sufficiency of fuel, principally in the shape of lumber, flooring, and gun carriages.
Immediately after the transfer of the garrison to this place, and your assuming command, instructions were given to limit the defense to the barbette and first tier, closing all openings in that tier, except three or four at each angle, where guns were to be mounted, and all openings in the second tier, permanently and securely. The first labors were directed to mounting the proposed armament, and to closing these openings, after which such defenses were prepared as the situation of the garrison suggested, until this date, when the condition of the work is as follows:
Barbette tier.–The armament is fully described in the accompanying figure. It consists, in all, of twenty-seven guns, one of which, a 42-pounder, is mounted at the left shoulder angle on a casemate carriage placed on the chassis of a 10-inch columbiad, and a 24-pounder at the left gorge angle is so arranged and the parapet so cut away that it can be depressed to 18o and fired upon the end of the wharf. Several machicoulis galleries of 1 1/2-inch plank (five lined with 1/2-inch iron plate) are placed on the parapet, one on the center of each face and flank, and three on the gorge, over and commanding the main postern; 225 shells, mostly 8-inch, are arranged as grenades, to be rolled off the parapet and exploded by means of a lanyard of proper length. Thunder-barrels are placed at each angle and over the main gate; fragments of stone, brick, &c., along the breast-height for missiles; twenty-three flights of steps lead to the parapet; ammunition in limber-boxes is placed convenient for instant use, and grape, canister, shot, and shell in abundance at each gun. Some five hundred cartridge bags have been made. The powder is well stored in the first-story magazine in the left gorge angle.
Second tier.–The 32-pounder on the right flank is dismounted; the forty-one 8-foot square openings are securely closed by a 3-foot brick wall, laid in cement, and backed in twenty-seven by two feet of sand, kept in place by a sheathing of boards or by barrels, in eight by two feet of flagging-stones, laid dry, and in six by dry brick, or re-enforced only by piles of finishing-stuff and flooring-boards.
First tier.–The armament consists of twenty-seven guns, and is fully described in the plan adjoined. There are eighteen guns ready for instant service, sixteen of the embrasures in front of which are closed with the original 6-inch wooden shutter, and also with an inner 6-inch shutter fitting close to the throat, and through the center of which a link from the outer shutter passes; an iron key tightens both firmly together. Two are closed by iron shutters of 1/2-inch iron plate; all are further secured by a 10-foot brace abutting against the gun run “from battery.” Where guns are mounted (9), but not required for immediate use, the embrasures (9) are closed temporarily, in addition to the outer shutter, by stone flagging, notched to fit the throat and laid flat, or by brick laid in mortar. There are fourteen embrasures, behind which guns are not mounted, of which eight, on the flanks, are closed by an 18-inch brick wall laid in mortar against the outer shutter; one by the dry-stone flagging, and the remainder (five) on the right face, by an entire embrasure filling of brick and stone laid in mortar.
The doors of the two posterns on the flanks are strengthened by 3-foot brick walls laid in mortar against the outer doors.
On the parade four 8-inch and one 10-inch columbiads are mounted as mortars (see preceding plan), and point to Morris Island and Charleston. All the temporary buildings and the lumber have been removed for fuel, the flagging turned on edge against the quarters or in the ends of the casemates, the shell spread on the walks, the sand and brick used, with a stone revetment, for splinter-proof traverses about the guns and in front of the hospital. The lantern has been removed from the light-house and placed on a platform in the center. The entire parade is clear.
Main postern.–A stone and brick wall laid in cement is built against the outer gate to within four feet of the lintel. It is three feet six inches thick and six feet high. Through it is a manhole one foot eleven inches wide. An 8-inch sea-coast howitzer on a casemate-top carriage only looks through the manhole. In the door above the wall are four loopholes, reached by steps. One leaf of the gate is firmly bolted shut; the other can be opened or securely shut, and through it and corresponding with the manhole in the wall is a manhole closed by a door.

The outside of the gate and inside of the small door are covered with ½-inch iron. The inner door is fastened with a wooden cross-bar, and has a manhole closed by a door; there are four loopholes in it, and two in the cross wall to which it is hung. Material is at hand with which to close the outer door permanently. The walls of the stairways leading to the second floor are closed with 1 ½-inch plank, and openings over the postern are arranged for throwing grenades.

The gorge.–In the second story the thirty-four windows and six magazine ventilators are protected by placing in each two wrought-iron embrasure jams, eight inches thick and three feet six inches long, permitting of musketry fire over them. In the first story the seven doors are closed with a 5-inch wooden shutter, against which, outside, is built a 9-inch brick wall, laid in cement, and outside this a pintle stone, 8 feet by 2 feet 2 inches by 1 foot 3 inches, with pieces of flagging, fastened in with wooden wedges and melted lead; the six magazine ventilators by large stones and lead against the wall and shutter; and fifteen windows are closed by the pintle stone and flagging, fastened with the wedges and lead. In all these openings the filling is placed against the offset at the throat, by which a solid wall, two feet thick and well secured in the rear, has been obtained.
On the esplanade two 8-inch sea-coast howitzers are mounted on casemate carriages only, one each side of the main gate, to sweep the gorge and the approaches to it. The stone &c., has been removed, leaving only a row along the edge to prevent grenades rolling off. Two fougasses, of 12 feet diameter, charged with 50 pounds of powder, are placed against the foot of the scarp wall, one in the center of each half gorge.
Two mines, charged with 25 pounds of powder, are sunk in the wharf 40 feet apart. A wooden fence, 8 feet high, at each end of the esplanade, extends from the scarp to low water. The stones of the enrockment in front of embrasures to be opened are removed. A deep cut in the enrockment on the left flank obstructs communication.
Respectfully submitted.
G. W. SNYDER,
First Lieutenant of Engineers, U. S. Army.
T. SEYMOUR,
Brevet Captain and First Lieutenant, First Artillery.
![]()
[Indorsement.]
FORT SUMTER, S.C., March 25, 1861.
Report exhibiting the work done at Fort Sumter since its occupation by the present garrison, and its condition at this date. Confidentially communicated for the information of the War Department.
ROBERT ANDERSON,
Major, First Artillery, Commanding.
